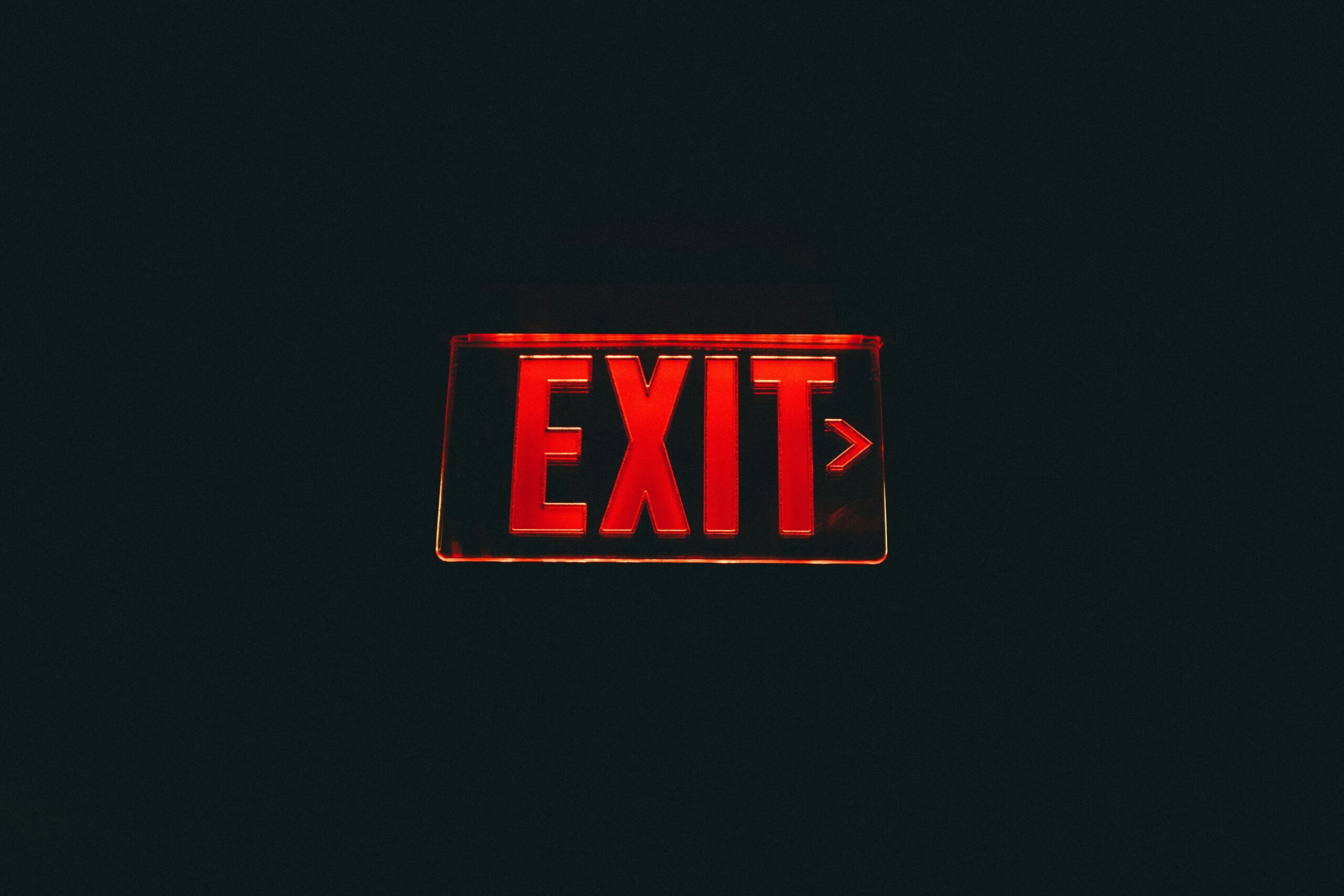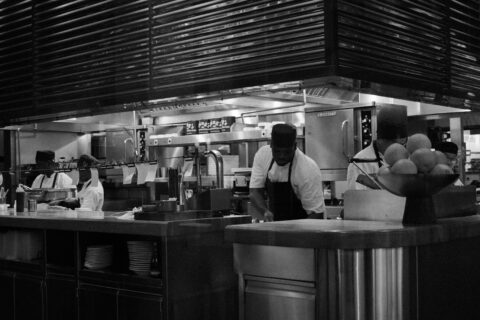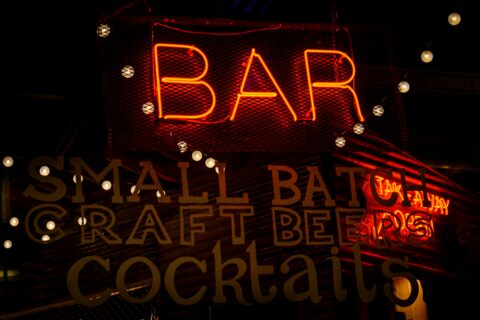Environmental design means planning and managing your venue’s physical space—like entrances, exits, and crowd areas—to reduce risks and create a safer, more enjoyable environment.
Environmental design is key in helping control risk of alcohol-related harm and is one of the many issues you will have to consider as a licensee.
In Licensee Training, Licensee Training Online & Advanced Licensee Training, one of the main topics you’ll learn about is how to reduce the risk of alcohol-related harm in your business. Environmental design can help.
Elements of Environmental Design:
Entry points
Entry points are where customers have their ID checked and are allowed (or refused) entry.
A well-managed entrance sets the tone for your venue and shows professionalism.
However, queues outside venues are often where problems start — including aggression or violence.
Common issues with queues:
-
Long wait times
-
Unfair entry policies
-
Aggressive behaviour
-
Violence or crowding
-
Blocking footpaths
Ways to reduce queuing problems:
-
Keep areas well-lit and covered by CCTV
-
Position queues away from public walkways
-
Make sure there’s enough space for waiting customers
-
Use barriers for orderly lines
-
Have multiple entry points where possible
-
Ensure staff and security monitor the queue to spot issues early
-
Use extra security to reduce wait times
-
Make sure ID and bag checks are done quickly and professionally
ID Scanners
ID scanners help prevent problem customers from entering venues. But if the process takes too long, it can cause frustration and conflict.
Operating the scanners effectively can help mitigate these issues, plus having an adequate team size will help.
Exit points
Exits should help customers leave smoothly and safely. Crowds outside the venue can cause risk, especially when people compete for transport.
If the venue has a large capacity, a well-organised and supervised system for the allocation of taxis will be required.
Exit points should be:
Crowd management
In crowded areas, customers will get pushed while standing, they will have difficulty moving and getting served.
Bottlenecks and crossflow of pedestrians can result in crowded areas, and as competition to get served increases so does frustration and conflict.
Crowd management practices can help with these issues and include:
-
making the environment work for you: the last thing you want when large crowds are moving around inside the venue is a bottleneck. Ensure there is enough space within your venue and that walkways are wide enough for two-way traffic if required
-
checking the floor plan: see if there is anything you can change to improve the foot flow in and around the venue and reduce crowded areas and cross flow
-
reconsidering your numbers: if the environment can’t be physically adjusted, you may need to reduce customer capacity, even below the numbers that you are legally allowed to hold within your venue
-
placing signs strategically: ensure there is an abundance of clear signage detailing the direction of amenities such as bar, toilets and food service
-
making sure there are no hazards: e.g. uneven ground, doors in major thoroughfares closing etc.
-
having the right amount of security: the right numbers in your security team will help to ensure things run smoothly. Consider crowd demographics, venue size, experience levels of staff and relevant responsibilities to ensure sufficient numbers
-
employing a friendly and helpful security team: if security is calm, professional and polite it will help to ensure people respond better to them and accept what they say, such as if security tells a customer they can’t enter without ID.
Bar areas
Bar areas are a typical congestion point, with customers often jostling for a position in the bar queue. This can lead to frustration and aggression as customers compete for service. Bar area design should:
-
provide an orderly queuing system
-
allow for smooth customer flow from the bar area once service has been completed
-
provide staff with a good line of sight.
By regulating the number of customers in the bar area, you can also ensure that staff who are serving alcohol have enough time and visibility to assess levels of intoxication. Bar staff should also be able to communicate quickly with management and security to help respond to incidents or refusals, such as through the use of radios.
Dance floors
The dance floor in a late-night environment can be the most central part of a late-night licensed venue and a potentially higher-risk area. By design, dance floor areas can be confined, dark and often crowded.
Dance floors should:
-
be temperature controlled – overheating can lead to frustration and aggression amongst
-
customers
-
be free of any furniture or clutter
-
have clear entry and exit pathways
-
be adequately supervised with static and roaming guards.
Toilets
Venues must provide adequate toilet facilities based on customer capacity. Long waits for toilet facilities can cause congestion points and lead to frustration and aggression.
Toilet facilities should be:
-
adequate for customer capacity; consider also the ratio of males to females
-
well lit
-
supervised for illegal activity, e.g. drugs
-
kept clean at all times to reinforce appropriate behaviour
-
have doors that can be quickly opened in an emergency
-
have cubicles with adequate upper and lower clearance – doors should provide privacy but allow for the detection of illegal activity or any medical issues, e.g. vomiting.
This is just a few of the strategies that you will learn to help mitigate risk with environmental design.
Want to know more about Licensee Training? We have a guide!





